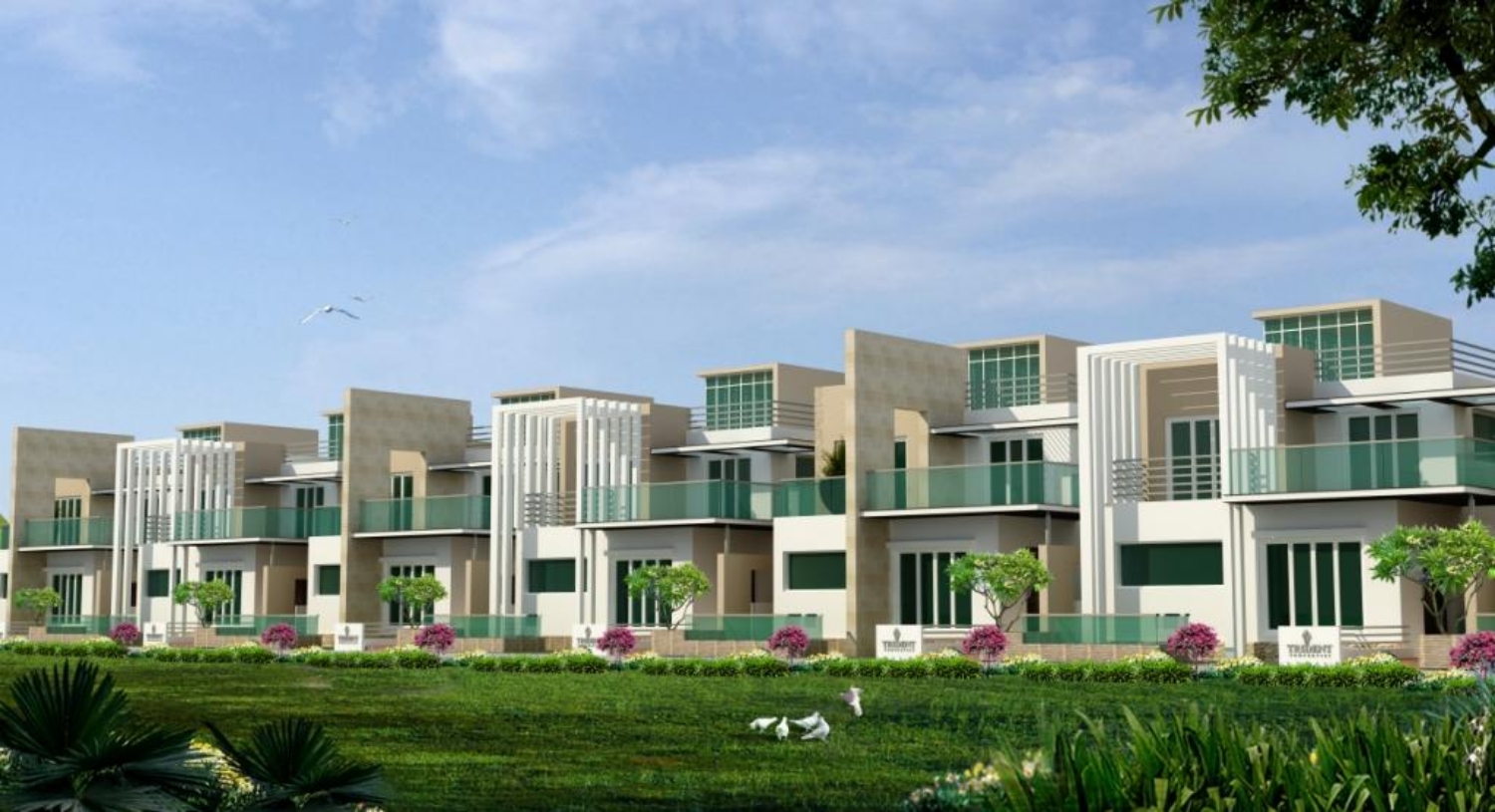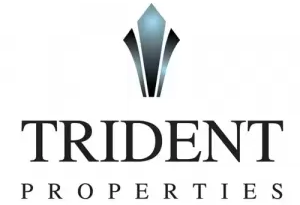Trident Orion Villas
Completed
Kalinga Nagar, Bhubaneswar

Trident Orion Villas is a perfect blend of organic luxury and artistic intricacies translating into the modern palace of your dreams. The kingdom is designed with 31 Villas inspired by the perfect craftsmanship and architecture, known for its intelligent design and artistic charm. At Orion, our state-of-the-art villas are designed in perfect geometric proportions making it distinguished and magnificently spacious. Our architects have determined the optimal position of our villas engulfing them with the beauty of natural sunlight. Set in a wonderful location where nature meets art, our villas gracefully blend into the scenic green landscapes translating into breath-taking views every single day you wake.
Project Metrics
20 acres
Total Project Area
31
Independent Villas
122,636 sq. feet
Total Built-up Area
2,500sq. feet
Clubhouse Area
(includes gym + party lawn & swimming pool)
(includes gym + party lawn & swimming pool)
Project Highlights
– BDA Approved Layout: Ensuring quality and compliance
– Vastu-Compliant Villas: Designed for harmonious living
– Clubhouse Facilities: Gym, Indoor Games, Yoga Room, Multipurpose Hall
– Swimming Pool: Swimming pool
– Outdoor Amenities: Landscaping and Garden
– Water Supply: 24/7 available
– Sewerage Treatment Plant: Available
– CCTV Surveillance: Comprehensive coverage for enhanced security
– Green energy: Availability of Piped gas at door step.
location highlights
- Connectivity: Bhubaneswar Airport – 11 km, Bhubaneswar Railway Station: 12 Kms, Baramunda Bus stand (BSABT): 5km
- Convenience: Easy access to banks, ATMs, shopping malls, Reputed Hospitals
- Education & Business: Close to International Schools, Business Schools, Technical Universities and IT Hubs.

